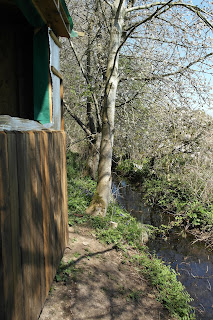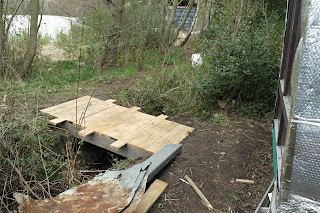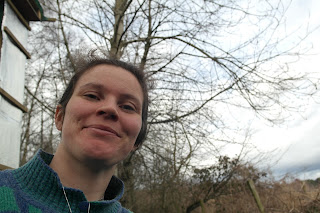Showing posts with label eco building. Show all posts
Showing posts with label eco building. Show all posts
Monday, May 9, 2016
Wednesday, April 13, 2016
The Bridge
After a lovely weeks holiday i came back to find the beginnings of a beautiful bridge made by my loving boyfriend. He has screwed together such a sturdy bridge base i think it will be longer that the barrel its self :)
Thank you!
Friday, March 25, 2016
Cladding
So, a while ago dad and scott went to a friends saw mill and ripped down the excess timbers cut from the top of the barrel in to cladding boards. I think they got 4 per whisky barrel timber.
Now, they are being put to use, cladding over our foil insulation. We are using a brad nailer to fire thin nails at each corner of the board and 2 in the middle through to the horizontal cladding. We are using the thin nails to avoid splitting the wood as it is very old timber. Also, vertical cladding as the boards would not take the curve of the barrel. Where board meets board we have cut an angle to lap the exposed joint so water will flow down the edge and water will be less likely to be drawn up.
Beautiful patterning on the wood from the whisky making process. As you can see the boards begin to stagger as they are ever so slightly tapering timbers so this has a knock on effect. We plan to bridge the gaps with an additional thinner baton so everything is snug. Its a bit hard to keep thing plumb though.
Here you can see the horizontal batons across the kitchen box holding down the thermal foil and allowing a platform for us to clad on to.
And all the while as i am cladding there are territorial frogs preparing their pad ( hehe) for the ladies. Pretty loud.
Satisfaction :)
Selfie
Jazzy looking boards
Younger sisters inspection
That knock on effect of a tapered timber. adds up.
Wednesday, January 20, 2016
KITCHEN :)
Happy days! Here are some other angles:
Subscribe to:
Posts (Atom)




































